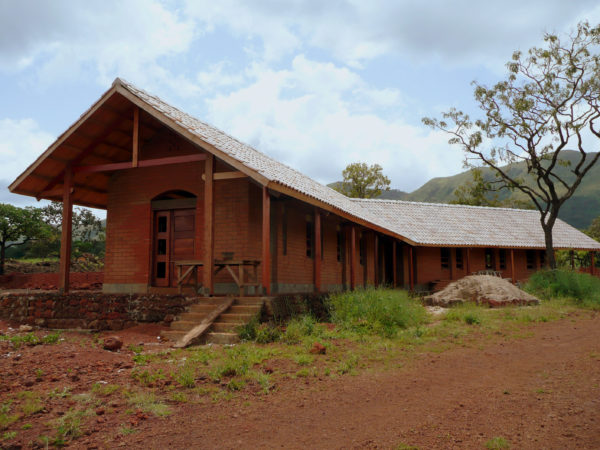Republic of Guinea, West Africa – In 2008, led by Elin Westrick RA, the Environment and Communities team at the base camp of Rio Tinto’s iron ore mine broke ground on a demonstration building project featuring the use of local materials and local skilled labor.
The building — an office space for the staff of these departments — uses straightforward, appropriate technologies that are more energy-efficient than conventional construction and more environmentally sensitive and cost-effective than imported alternatives.
The project also serves the community: local craftspeople were employed and fully trained in new techniques, such as stabilized earth brick production, thereby enhancing the skills that they can bring to their own businesses and future work.
Best of all, the new workspace is more comfortable for its occupants and better suited to their needs, an asset to attracting and retaining employees for the remote, isolated site.
Meeting programmatic needs
In response to the rapidly growing need for additional workspace at camp, the E&C office was designed with a flexible, open plan in which up to 16 workstations and other office functions are housed. Two angled blocks sheltered by a single, wide roof are joined by a common breezeway to be used for additional meeting space or social gatherings.
Covered terraces encircling the building nearly double the building’s usable floor area. A small round open pavillion adjacent to the main building honors the traditional thatched huts of the region and provides additional gathering space.
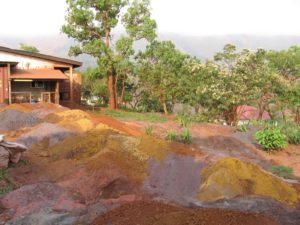 Providing comfort in a hot, humid climate
Providing comfort in a hot, humid climate
Stabilized earth bricks, used for the building walls, have excellent thermal properties due to their high mass. They act as a heat sink during the day and release that heat at night, effectively regulating the internal temperature of the space.
The building’s orientation exposes its smaller end walls to the low-angled morning and afternoon sun, minimizing heat gain from direct exposure.
Natural cross-ventilation is optimized by window design and placement, the building’s long, narrow form, and the roof level vents. A double-layer roof – an exposed ceiling of wood paneling separated from the lightweight concrete roof tiles by an air space – reduces the amount of heat transmitted to the interior. Ceiling mounted fans offer a low-energy alternative to mechanical cooling that occupants find adequate on most days.
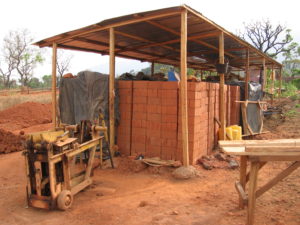 Stabilized Earth Bricks
Stabilized Earth Bricks
Stabilized Earth Bricks (SEBs) are formed of compressed earth with a small quantity of cement (5-8%) added to increase the brick’s compressive strength and resistance to moisture. SEBs require minimal resources to produce, regulate temperatures well due to their high thermal capacity, and have a uniform, attractive finish.
For this project, SEBs were made individually on site using a mechanical steel press and cured for several weeks before use. The soil for the bricks was obtained from a quarry at the camp.
A small community of craftspeople and entrepreneurs throughout Guinea are experienced with SEB production, due in part to the training efforts of international development organizations and several resulting university programs.
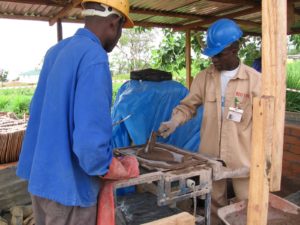 While not yet widely used, the technology is attracting an increasing number of Guineans in the building industry because of its portability, affordability, and aesthetic.
While not yet widely used, the technology is attracting an increasing number of Guineans in the building industry because of its portability, affordability, and aesthetic.
Harvesting earth-friendly finishes
The natural earth tones of materials used in this project provided an attractive finish without the need for exterior cement rendering or paints. SEB walls were left entirely unfinished; floors, roof tiles, and wall bases were tinted using various hues of iron oxides derived from geological testing at the mine.
Deep red acajou hardwood harvested from local forests with the guidance of the regional Forestry Center was used for structural elements, windows, and doors, while plantation-grown blonde framiré provided a contrasting color for the exposed ceilings.
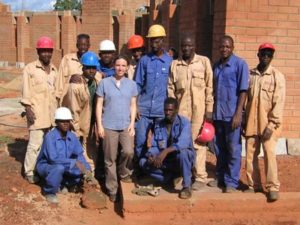 Building Experience
Building Experience
Aiming to benefit the local community with the building, project leaders selected area craftspeople to train alongside workers already experienced in the techniques. The construction process thus served as a training program to bolster the skills of members of the community.
Experienced workers from elsewhere in Guinea were brought to the site, where they trained six local workers in stabilized earth brick production and masonry, cement roof tile production, and other techniques that were unfamiliar to the Beyla group.
Two of the newly trained brickmakers were eventually put in charge of those operations, and they successfully completed the nearly 11,000 bricks needed for the project.
