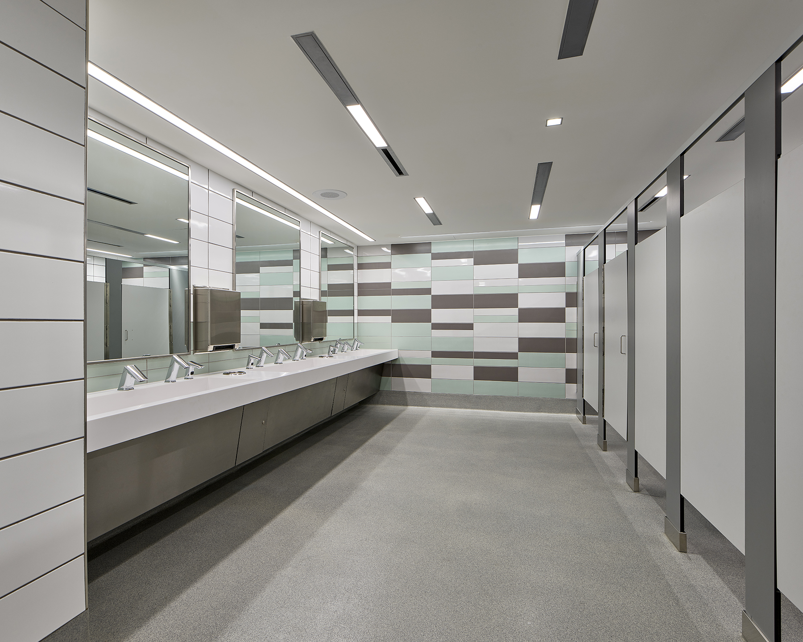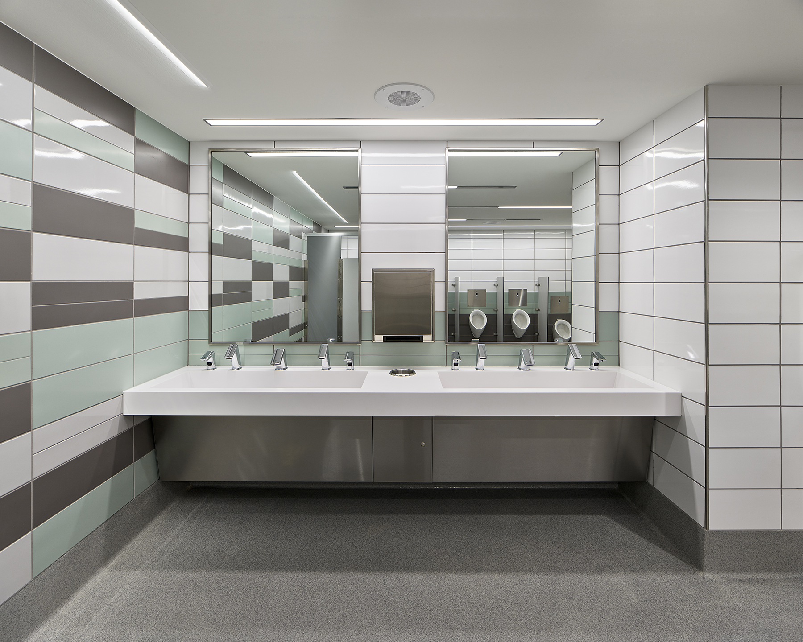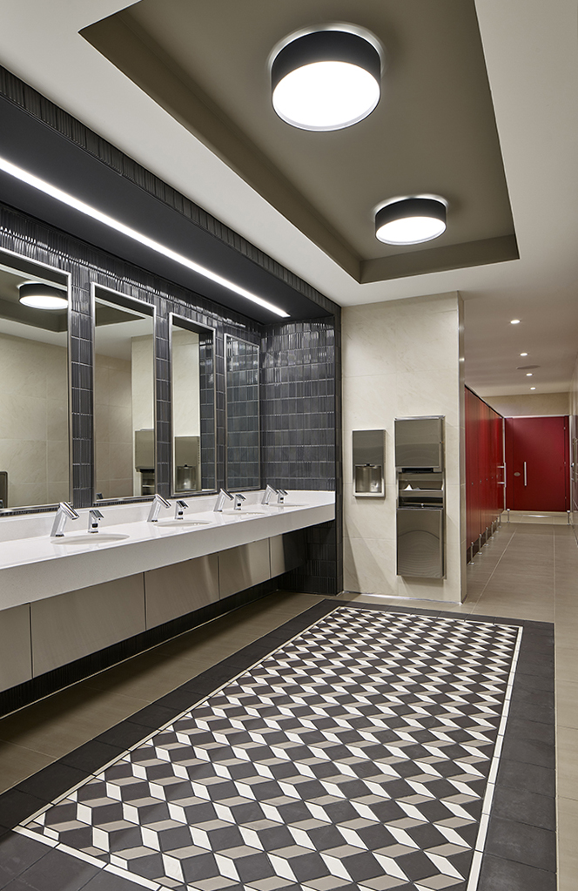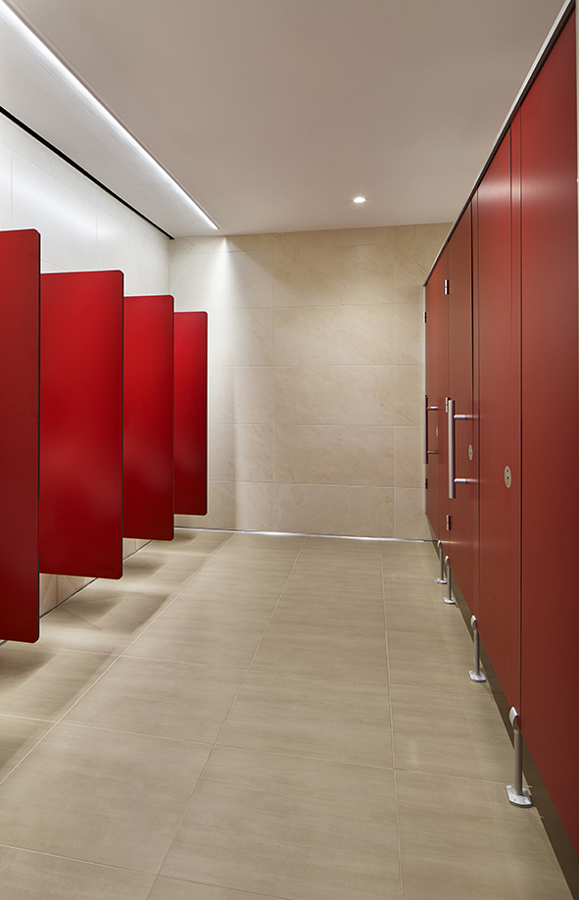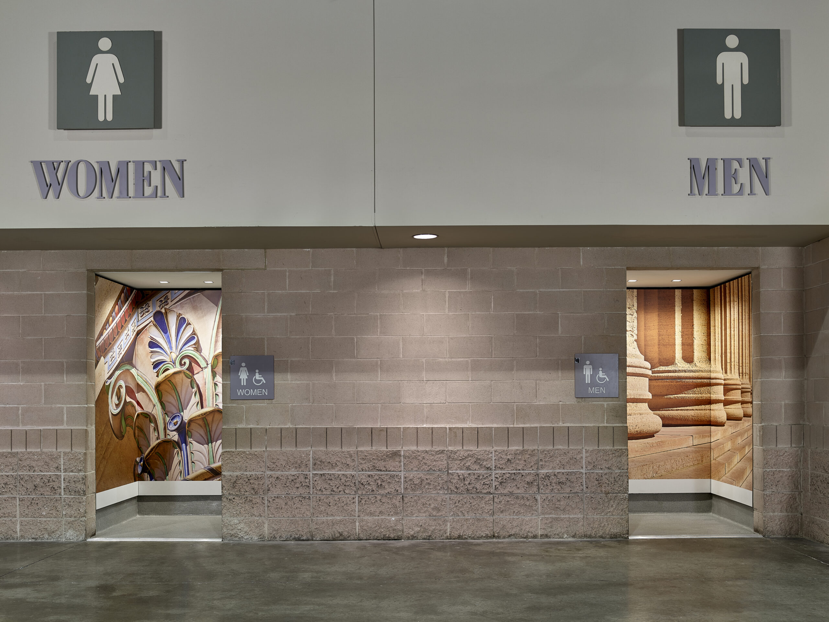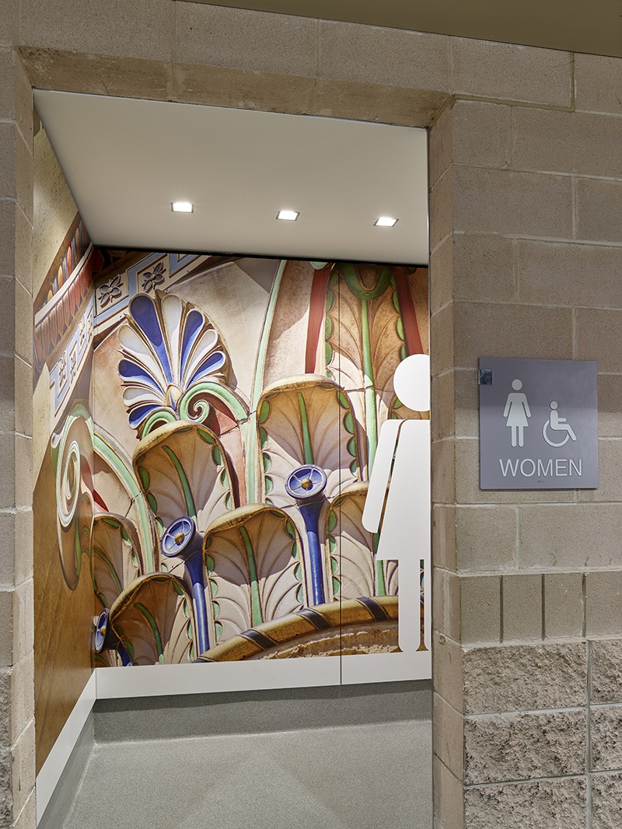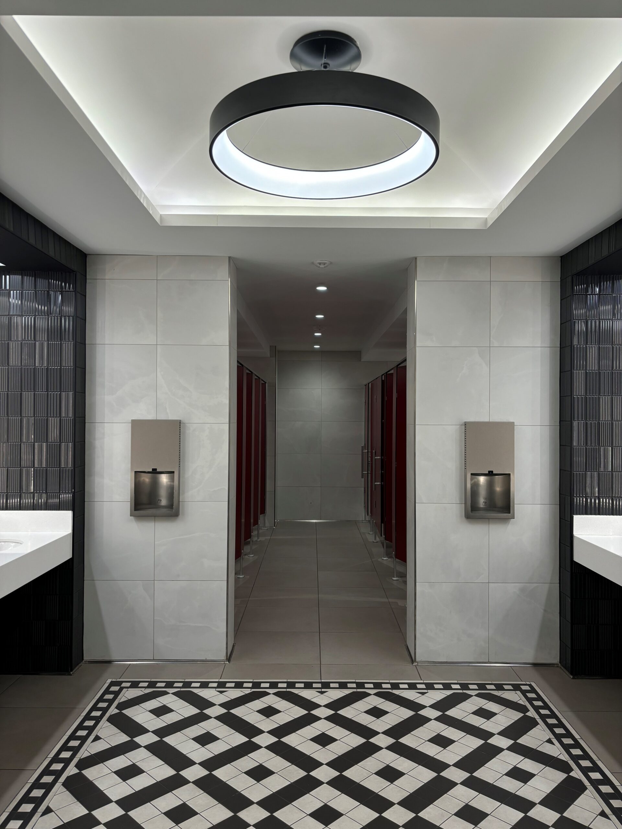PA Convention Center Restroom Renovations
Institutional
New Visitors Center, Marsh Creek State Park
Shower Houses, Locust Lake State Park
Pool, Concession and Bathhouse Rehabilitation, Neshaminy State Park
Disston Recreation Center Rehabilitation
Gladwyne Library
Overbrook Presbyterian Church
Senior Living
Commons Building Renovation, the Quadrangle
Carriage House Addition and Renovation, the Quadrangle
Cottage Renovations, the Quadrangle
The Hearth at Drexel
Interior renovations at Sunrise of Raleigh
Educational
Renovations to Sturzebecker Health Science Center, West Chester University
Lower Merion Academy
Hilltop Preparatory School
School District of Philadelphia On-Call Services
Residential
Tudor Mansion Alterations Historic Society Hill Townhouse Seaside House on the Sound Timber Frame Mountain House Additions and Alterations
Shore House at Avalon NJ
Renovation and Addition at ABC House Ardmore PA
Commercial
Philadelphia Water Department Pumping Station
Philadelphia Water Department Oxygen Production Building
Philadelphia Water Department Screen and Grit Building
Paul Mitchell Schools
RCDH Offices
Savran Benson Offices
Sereny Art Studio
Transportation
Renovations at the Philadelphia International Airport
SEPTA Route Signage Improvement Project
Tulpehocken Station Historic Restoration
Specialty Services
The Pennsylvania Convention Center in downtown Philadelphia opened to the public in 1993, with an expansion completed in 2011. Now, with over 2 million square feet of space and a constant flow of exhibitors and event-goers, keeping the restrooms operational and up to date is key.
CWA was tasked with the redesign of 54 public restrooms constructed before the 2011 expansion. Initially expecting a duplication of the original design, the client was pleased with the alternatives developed by CWA – bright, modern concepts that improve accessibility, function, maintenance, and identity. Highlighting the entrances to restrooms, large graphic panels featuring original photographs of Philadelphia landmarks provide local interest and help orient visitors within the massive exhibit halls.
In addition to the modern aesthetic, ADA accessibility, plumbing code compliance, energy efficiency, and ease of maintenance were critical issues addressed by the new design. CWA selected integrated sink systems, including deck-mounted faucets, soap dispensers, and hand dryers, to improve user circulation and optimize space. Additional sustainable features include hydro-powered flush valves on toilets and urinals and reduced construction waste by installing thin porcelain tile over existing tile.
Construction was completed in multiple project phases ending in 2024.
Photos by Jeffrey Totaro.
| Client: | PCCA |
| Location: | Philadelphia, Pennsylvania |
| Size: | 18,500 sq.ft |
| Status: | In Construction |
