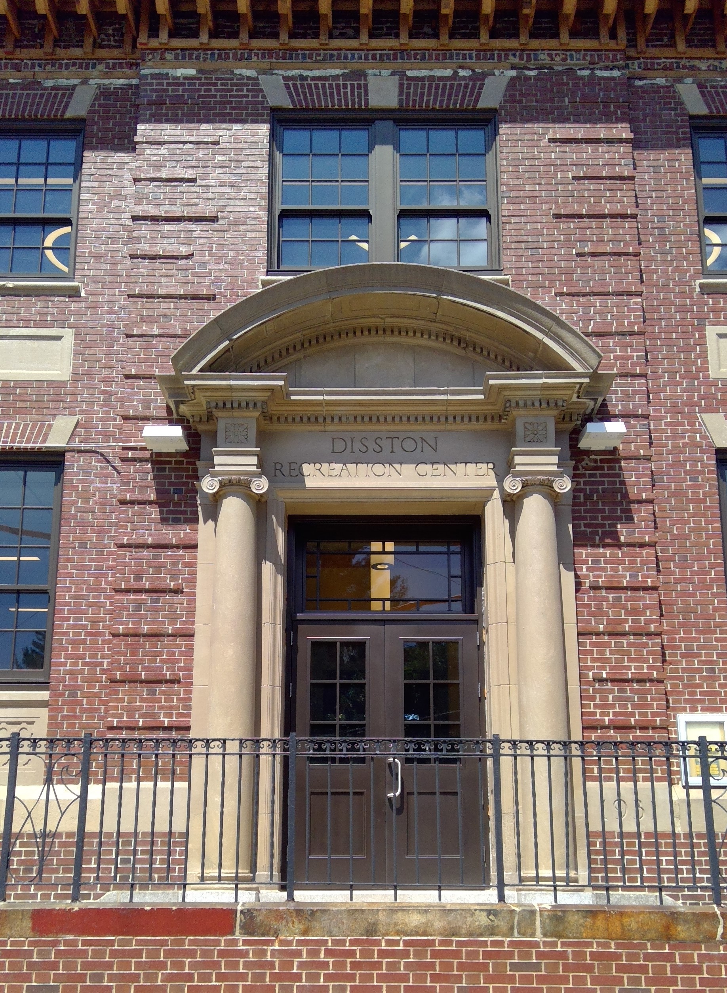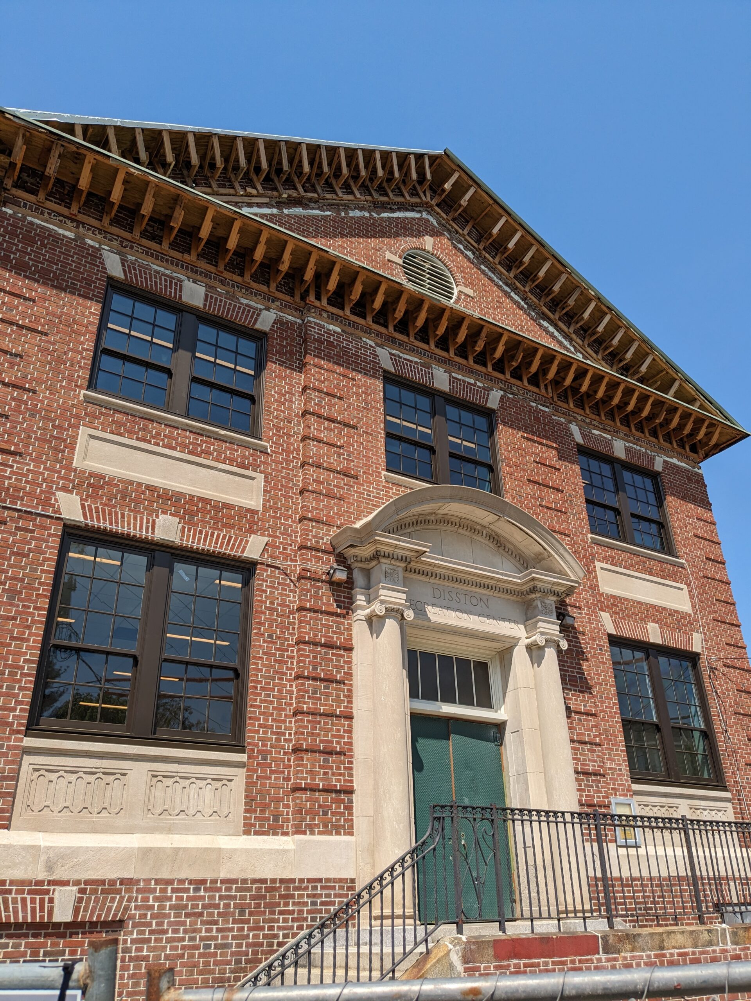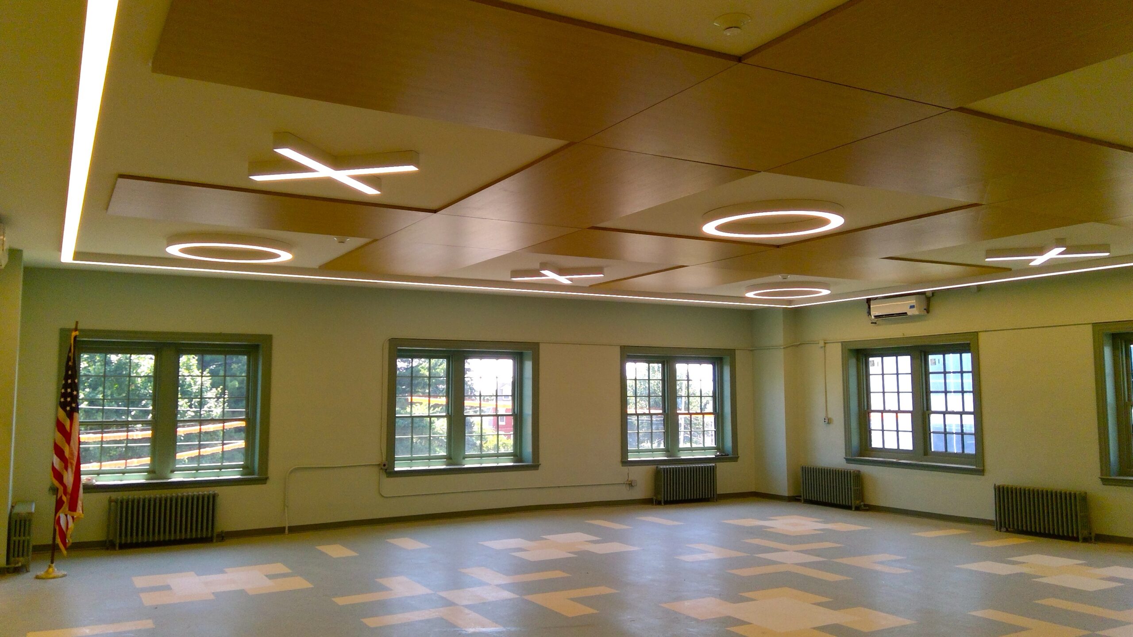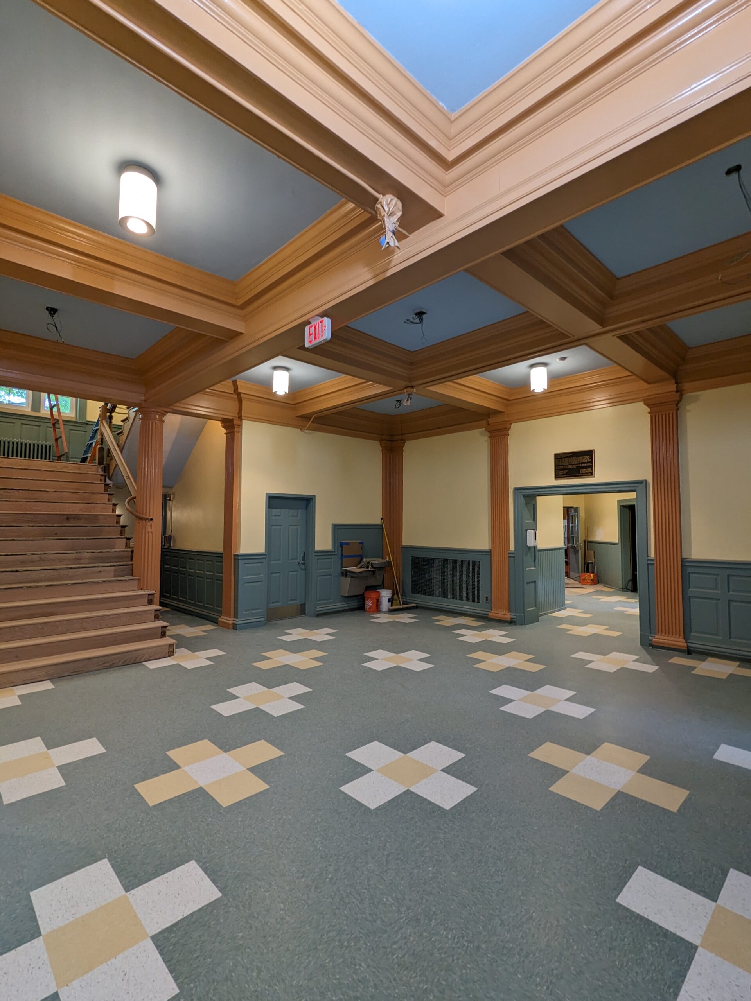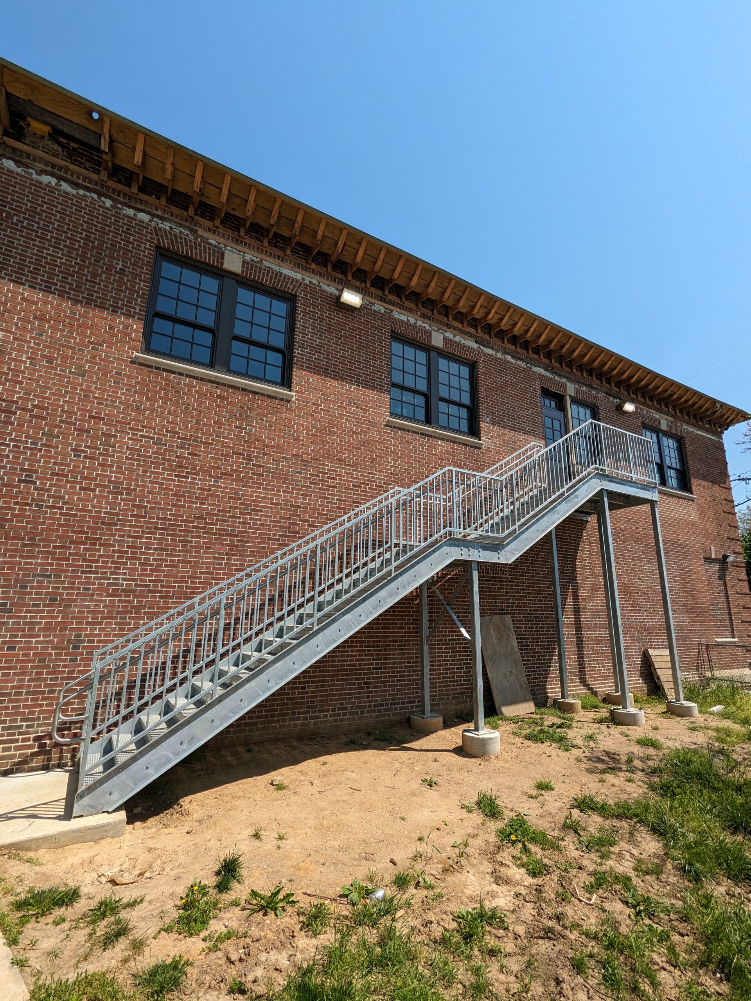Disston Recreation Center Rehabilitation
Institutional
New Park Office, Marsh Creek State Park
Disston Recreation Center Rehabilitation
Shower Houses, Locust Lake State Park
Pool, Concession and Bathhouse Rehabilitation, Neshaminy State Park
Gladwyne Library
Overbrook Presbyterian Church
Senior Living
Commons Building Renovation, the Quadrangle
Carriage House Addition and Renovation, the Quadrangle
Cottage Renovations, the Quadrangle
The Hearth at Drexel
Interior renovations at Sunrise of Raleigh
Educational
Renovations to Sturzebecker Health Science Center, West Chester University
Lower Merion Academy
Hilltop Preparatory School
School District of Philadelphia On-Call Services
Residential
Tudor Mansion Alterations Historic Society Hill Townhouse Seaside House on the Sound Timber Frame Mountain House Additions and Alterations
Shore House at Avalon NJ
Renovation and Addition at ABC House Ardmore PA
Commercial
Philadelphia Water Department Pumping Station
Philadelphia Water Department Oxygen Production Building
Philadelphia Water Department Screen and Grit Building
Paul Mitchell Schools
RCDH Offices
Savran Benson Offices
Sereny Art Studio
Transportation
Renovations at the Philadelphia International Airport
SEPTA Route Signage Improvement Project
Tulpehocken Station Historic Restoration
Specialty Services
Disston Recreation Center, located in the Tacony area of Philadelphia, was built in 1931 in the Colonial Revival style with Flemish bond brick walls, limestone accents and gabled metal roofs. The building is a contributing structure in a National Register listed historic district.
CWA carried out an extensive exterior and interior renovation, which involved addition of a rear ADA entrance, updated finishes and energy efficient fixtures in the exiting restrooms, a new gender neutral accessible restroom, new finishes and updated LED light fixtures in the Main Lobby and Multipurpose Room. The main staircase was renovated with new wood treads and risers and code compliant railings.
Work on the exterior of the building included masonry cleaning and repointing, isolated crack repairs, replacement of single pane wood windows with aluminum clad wood windows with insulated glazing, replacement of doors with new bronze finish stainless steel doors.
CWA also documented the full replacement of all the roofs with standing seam metal roofs and the replacement of the EIFS cornice with a GFRC cornice that mimics the original tin cornice. Work on the roof and cornice will be carried out at a later phase to accommodate funding availability.
| Client: | City of Philadelphia |
| Location: | Philadelphia, PA |
| Size: | 10,460 sf |
| Status: | Completed, 2024 |
