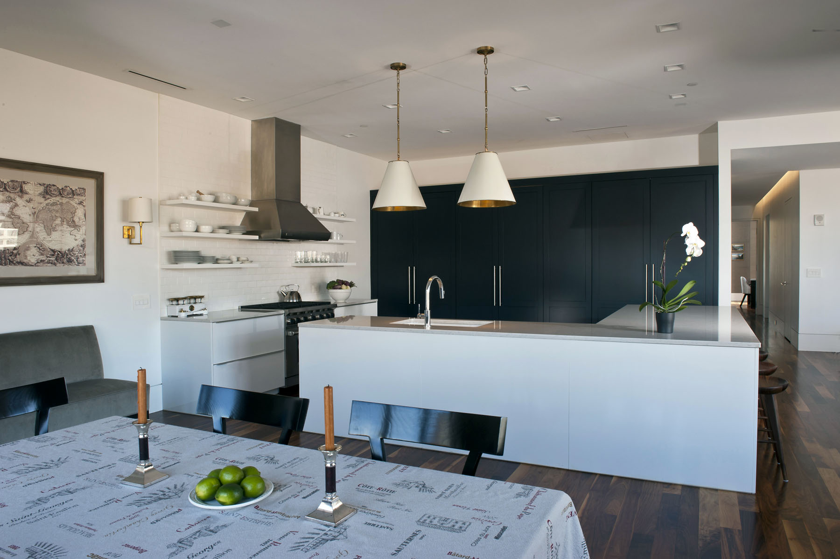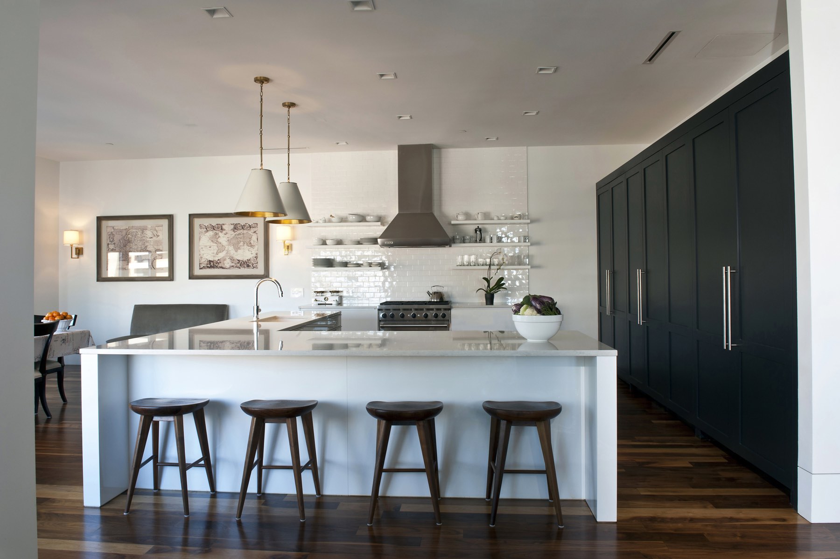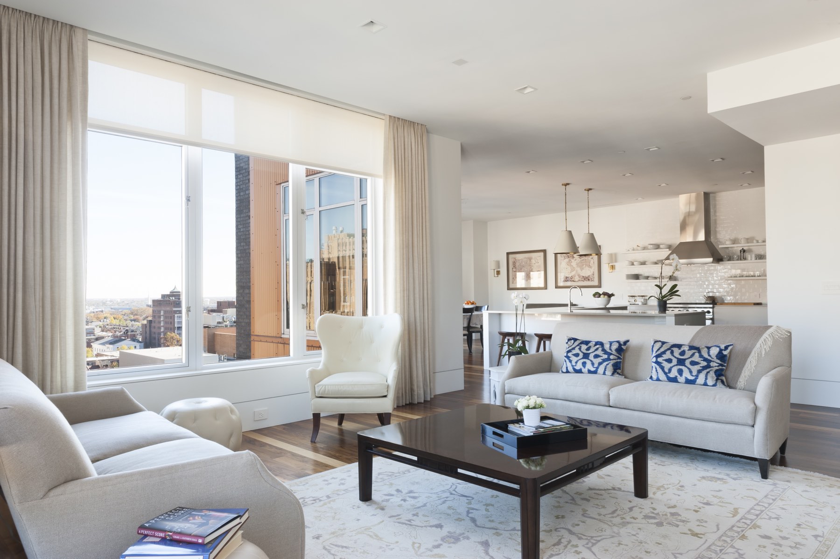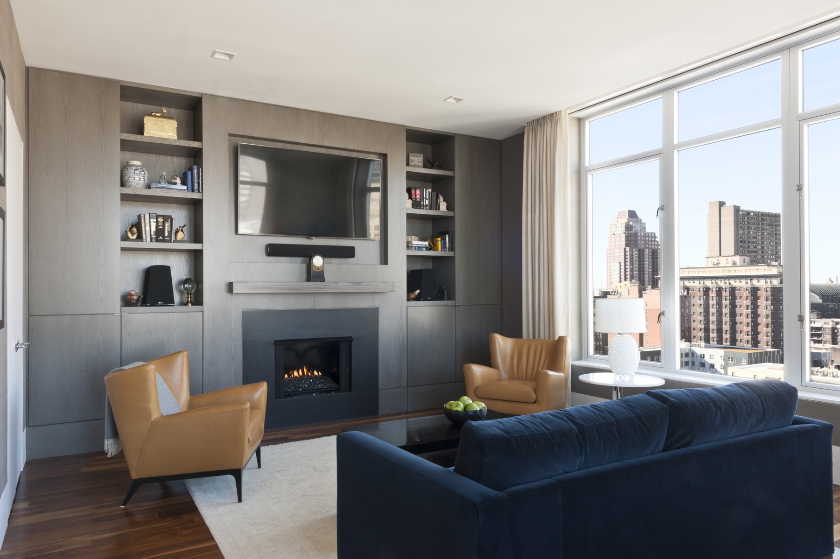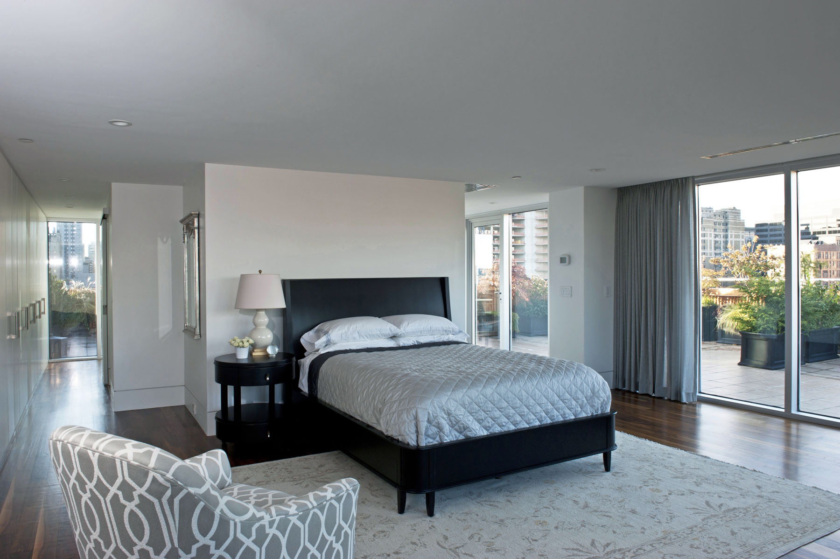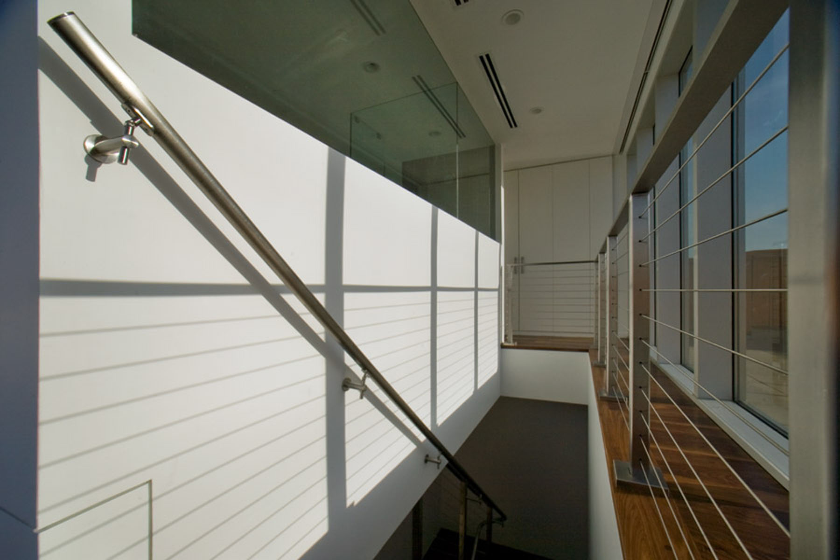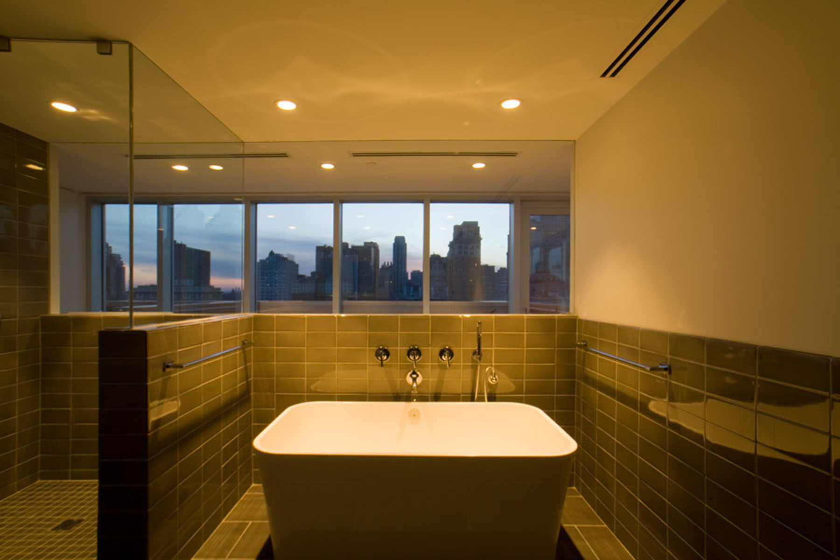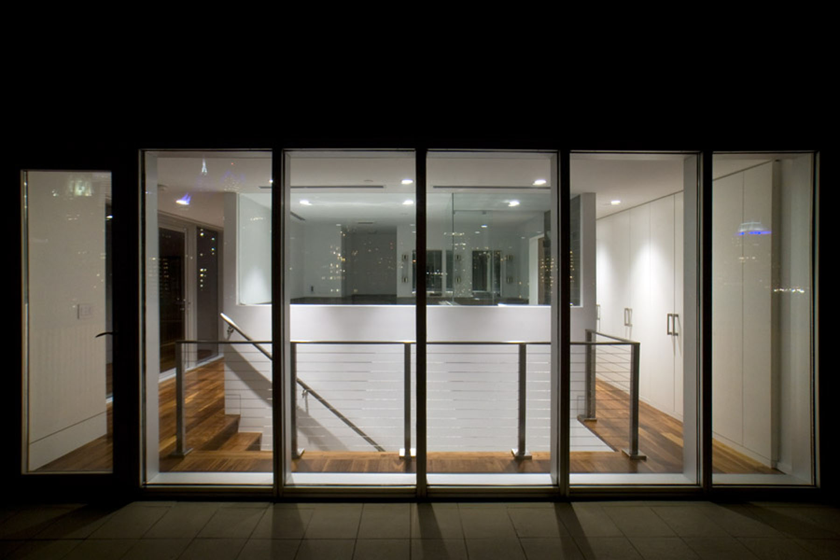Modern Center City Penthouse
Institutional
New Park Office, Marsh Creek State Park
Disston Recreation Center Rehabilitation
Shower Houses, Locust Lake State Park
Pool, Concession and Bathhouse Rehabilitation, Neshaminy State Park
Gladwyne Library
Overbrook Presbyterian Church
Senior Living
Commons Building Renovation, the Quadrangle
Carriage House Addition and Renovation, the Quadrangle
Cottage Renovations, the Quadrangle
The Hearth at Drexel
Interior renovations at Sunrise of Raleigh
Educational
Renovations to Sturzebecker Health Science Center, West Chester University
Lower Merion Academy
Hilltop Preparatory School
School District of Philadelphia On-Call Services
Residential
Tudor Mansion Alterations Historic Society Hill Townhouse Seaside House on the Sound Timber Frame Mountain House Additions and Alterations
Shore House at Avalon NJ
Renovation and Addition at ABC House Ardmore PA
Commercial
Philadelphia Water Department Pumping Station
Philadelphia Water Department Oxygen Production Building
Philadelphia Water Department Screen and Grit Building
Paul Mitchell Schools
RCDH Offices
Savran Benson Offices
Sereny Art Studio
Transportation
Renovations at the Philadelphia International Airport
SEPTA Route Signage Improvement Project
Tulpehocken Station Historic Restoration
Specialty Services
Philadelphia’s Western Union Building is an architectural gem that had been converted to condominiums in 2008. A repeat client engaged CWA to renovate one of the buildings’ large penthouses into an open-plan residence, taking full advantage of the terraces on three sides. The result is a thoroughly modern kitchen / dining / living space awash in sunlight throughout the day, with elegant custom kitchen woodwork and LED fixtures, walnut floors and two gas fireplaces. A staircase with brushed stainless steel bannisters leads to the pop-up level that features access to the terraces and master suite with custom closets and modern bath.
| Location: | Philadelphia, Pennsylvania |
| Size: | 3,000 sf |
| Status: | Completed 2015 |
