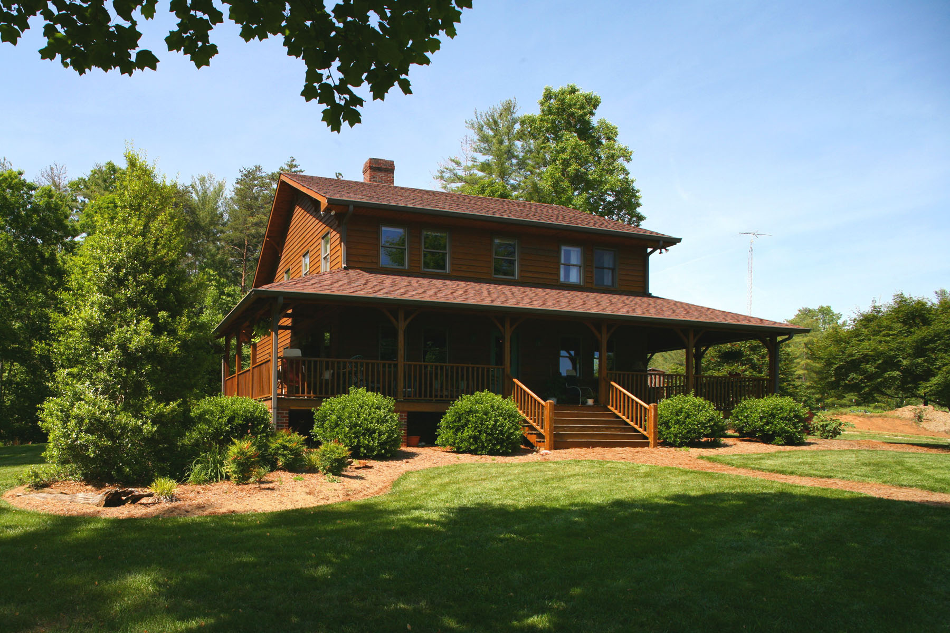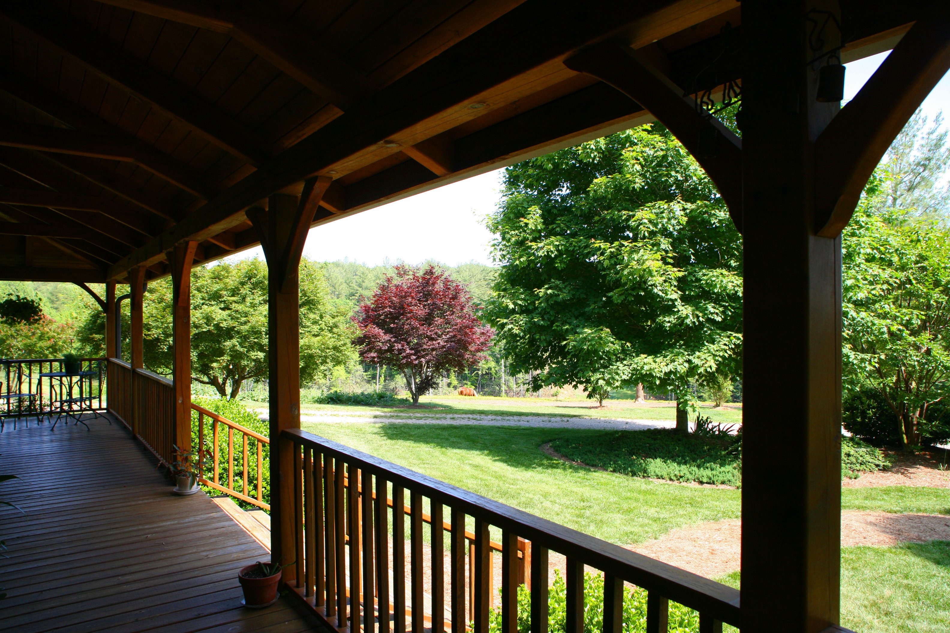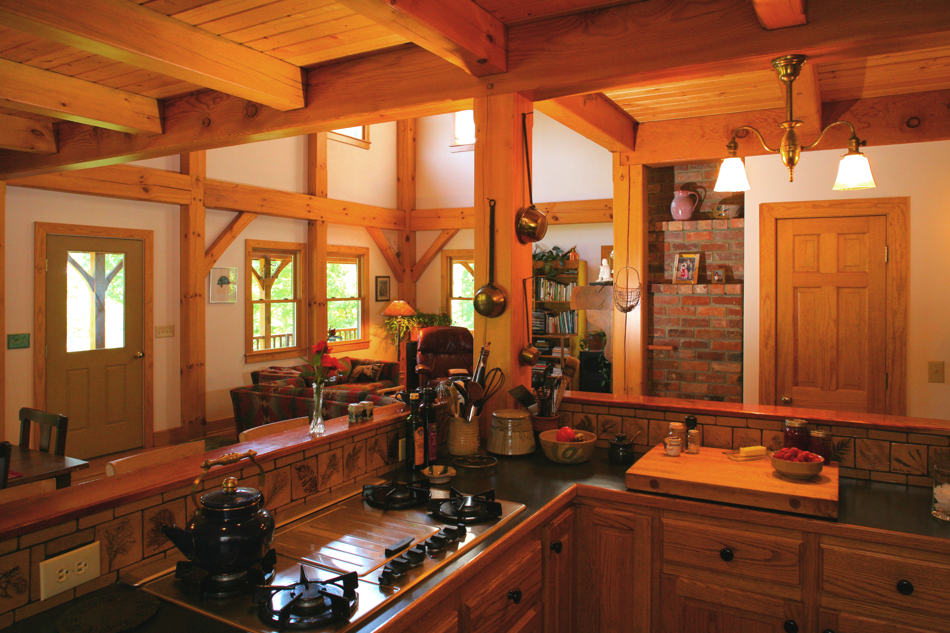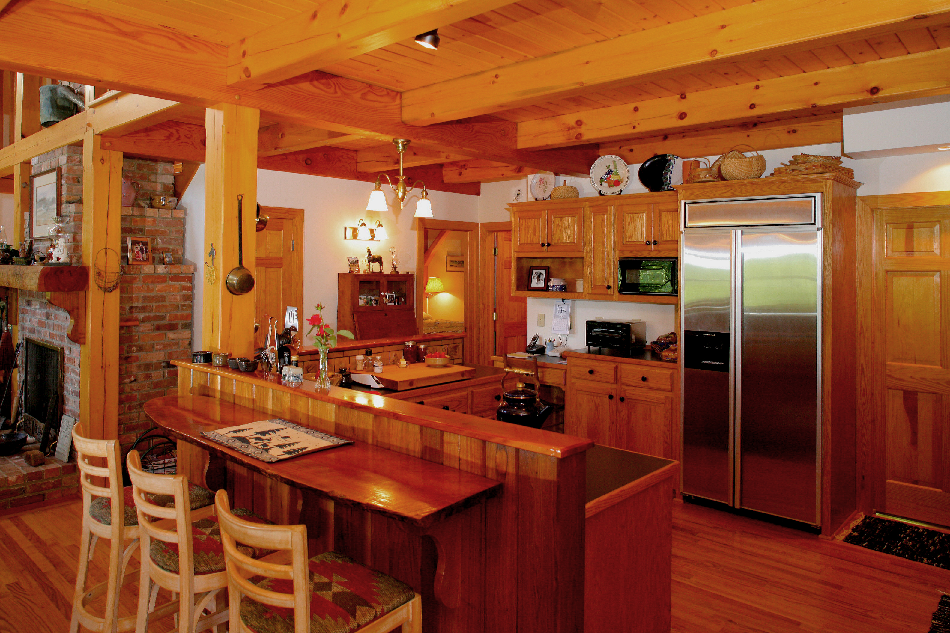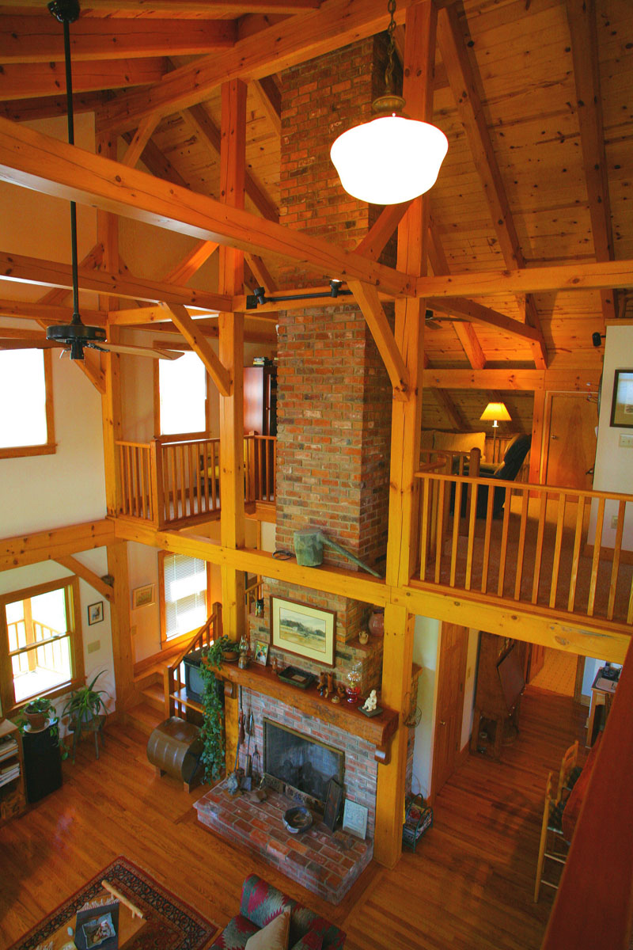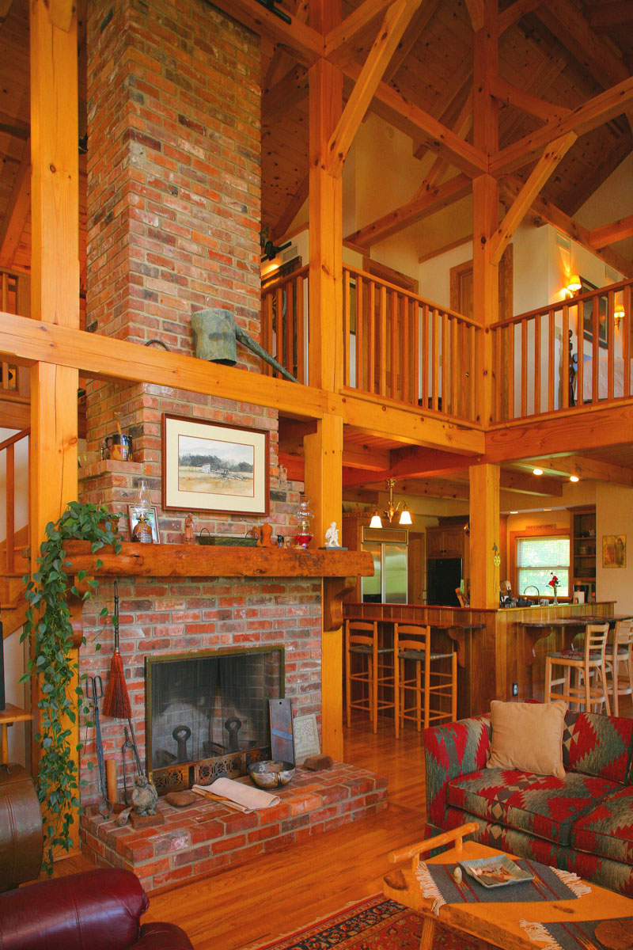Timber Frame Mountain House
Institutional
New Visitors Center, Hickory Run State Park
Rehabilitation of the Original Farm Show Complex
New Park Office, Marsh Creek State Park
Disston Recreation Center Rehabilitation
Shower Houses, Locust Lake State Park
Pool, Concession and Bathhouse Rehabilitation, Neshaminy State Park
Gladwyne Library
Overbrook Presbyterian Church
Senior Living
Skilled Nursing Facility, the Quadrangle
Wellness Center, the Quadrangle
Renovations at The Fairfax
Forest Grill, the Quadrangle
WestHill Carriage Homes at Meadowood
Apartment Renovations at Pine Run
Commons Building Renovation, the Quadrangle
Carriage House Addition and Renovation, the Quadrangle
Cottage Renovations, the Quadrangle
The Hearth at Drexel
Interior renovations at Sunrise of Raleigh
Educational
Edwin Forrest Primary Education Center
Franklin Learning Center
West Philadelphia Automotive Academy
Temple West Point of Delivery Substation
Renovations to Sturzebecker Health Science Center, West Chester University
Lower Merion Academy
Hilltop Preparatory School
School District of Philadelphia On-Call Services
Residential
Tudor Mansion Alterations Historic Society Hill Townhouse Seaside House on the Sound Timber Frame Mountain House Additions and Alterations
Shore House at Avalon NJ
Renovation and Addition at ABC House Ardmore PA
Commercial
PA Convention Center Restroom Renovations
Philadelphia Water Administration Building
Gorski Offices
Philadelphia Water Department Pumping Station
Philadelphia Water Department Oxygen Production Building
Philadelphia Water Department Screen and Grit Building
Paul Mitchell Schools
RCDH Offices
Savran Benson Offices
Sereny Art Studio
Transportation
Ardmore Train Station
5th Street/ Independence Hall Station Enhancements
Villanova Train Station
Renovations at the Philadelphia International Airport
SEPTA Route Signage Improvement Project
Tulpehocken Station Historic Restoration
Specialty Services
Hurricane Andrew fortuitously cleared the site for this new home in the Blue Ridge Mountain valley. Starting with a traditional timber-frame structure, CWA designed a generous wrap-around porch to take advantage of stunning views for clients who embrace an outdoor lifestyle. The timber-frame system allows for high insulation values in exterior walls and natural warming of second-floor bedrooms. Soaring interior spaces with exposed beams and brick fireplace enhance entertaining and relaxing, while the open kitchen and rear entryway are well-suited for muddy boots and paws.
| Location: | Wilkesboro, North Carolina |
| Size: | 2,200 sf |
